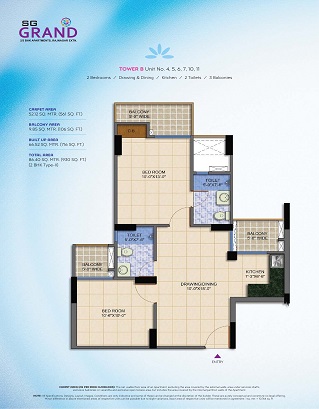
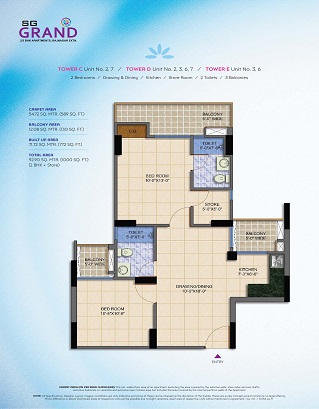
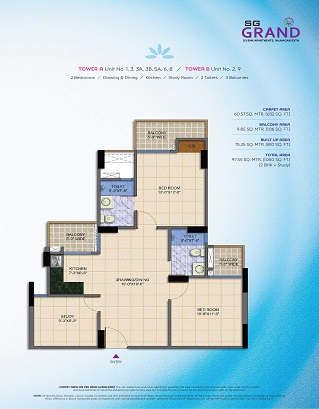
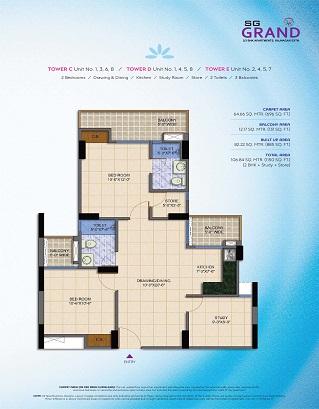
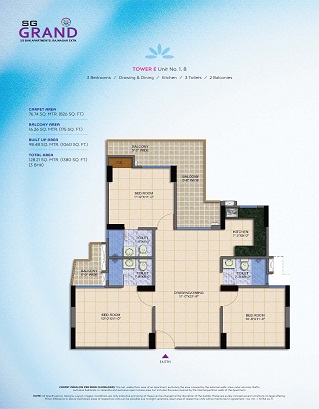
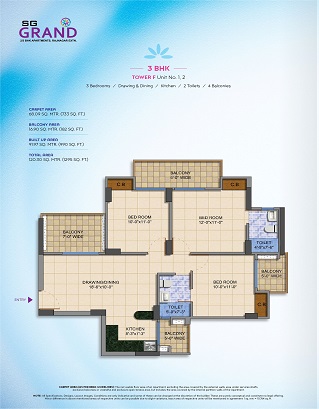
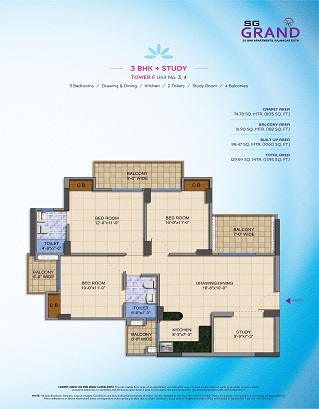
A. Total No. of Blocks : 7 No.s – (A--B--C--D--E--F--G)
B. Total No. of Flats : Residential – 1026 Units
C. No. of Floors : Residential Tower - A--B--C--D--E--F (2 Basement + S + 19), Tower - G (Commercial + 19)
D. No. of Flats Per Floor :
E. No. of Flats /Units Tower-wise :
F. No. of Lifts Per Block:
G. Specification of Lift :
P. STP Plant : 580 KLD (To be commissioned in phases)
Note:
1. Variation in colour in vitrified tiles/granite may occur.
2. Area in all categories of apartments may vary upto + 5% without any change in the cost. However, in case the variation is beyond +5% terms of agreement to sale applicable.
3. The request for any change in construction/specification of any type in the apartment will not be entertained.
SG Estates is transforming the concept of luxurious living in the NCR. An ongoing project of SG Estates offers ready to move in flats in Raj Nagar Extension with excellent facilities. SG Grand, project located at prime land with amenities such as a gymnasium, multi-purpose clubhouse, kids play area, separate elders park, relaxing area, hi-speed lifts and many more. The elegantly designed architecture, alluring aesthetics, and fail-safe security make it highly desirable. Book your 2/2.5/3 BHK flats in Raj Nagar Extension where each unit is customized to meet the deep-seated desire of luxurious living.
| Type Of Apartment | Total Area (Sq. Mt./ Sq. Ft.) | Carpet Area (Sq. Mt./ Sq. Ft.) |
|---|---|---|
| 2BHK | 86.40 SQ. MTR. (930 SQ. FT.) | 52.12 SQ. MTR. (561 SQ. FT.) |
| 2BHK | 92.90 SQ. MTR. (1000 SQ. FT.) | 54.72 SQ. MTR. (589 SQ. FT.) |
| 2BHK | 97.55 SQ. MTR. (1050 SQ. FT.) | 60.57 SQ. MTR. (652 SQ. FT.) |
| 2BHK | 106.88 SQ. MTR. (1150 SQ. FT.) | 64.66 SQ. MTR. (696 SQ. FT.) |
| 3BHK | 128.21 SQ. MTR. (1380 SQ. FT.) | 76.74 SQ. MTR. (826 SQ. FT.) |
| 3BHK | 120.30 SQ. MTR. (1295 SQ. FT.) | 68.09 SQ. MTR. (733 SQ. FT.) |
| 3BHK | 129.59 SQ. MTR. (1395 SQ. FT.) | 74.78 SQ. MTR. (805 SQ. FT.) |
CARPET AREA (As per RERA Guidelines): The net usable floor area of an Apartment, excluding the area covered by the external walls, area under services shafts, exclusive balconies or veranda and exclusive open terrace area, but includes the area covered by the internal partition walls of the Apartment.
Operational 6 Lane Elevated Road from (NH-24 towards Rajnagar Extension)
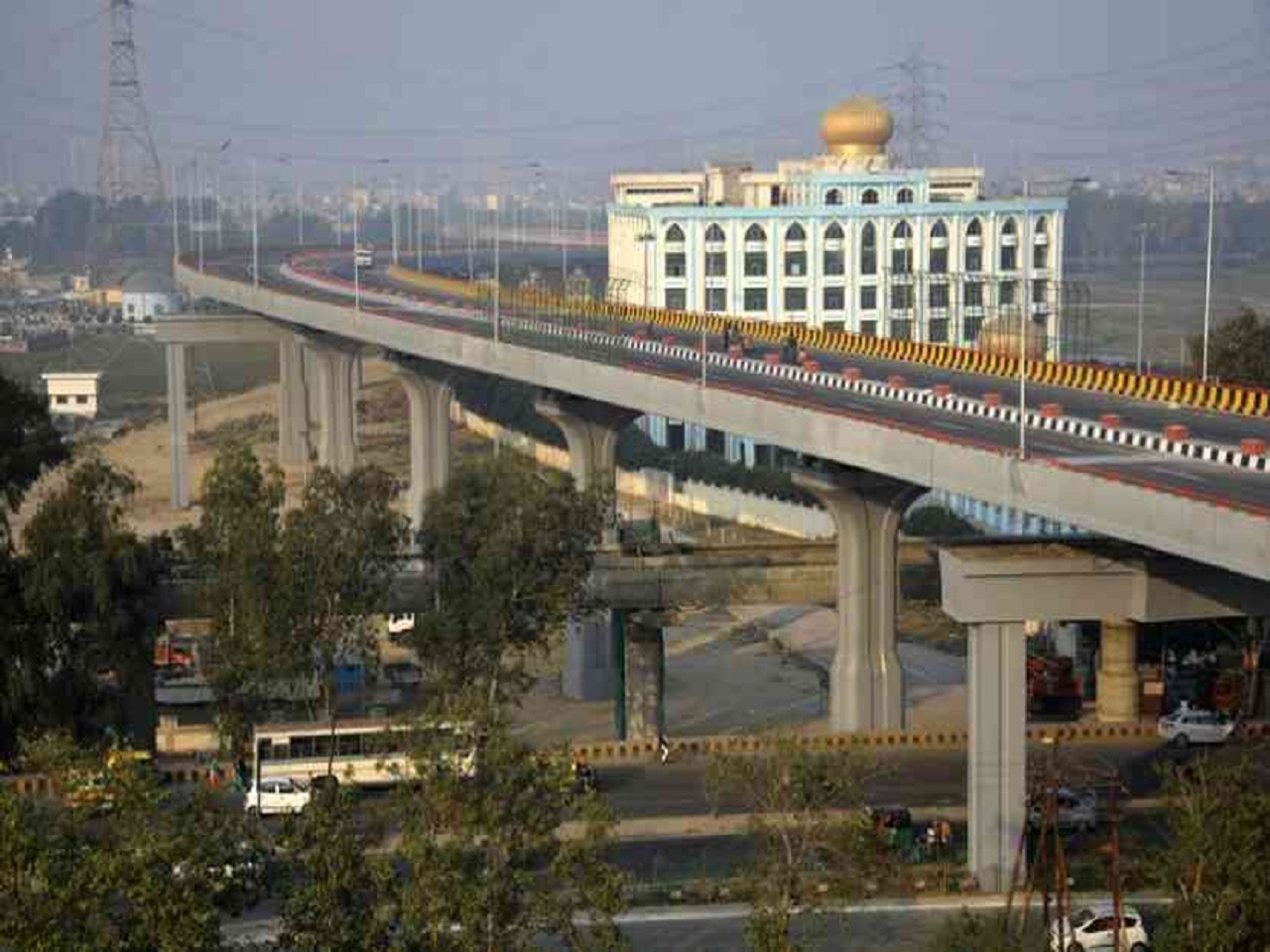
Metro Line (Extension of Red Line From Dilshad Garden to New Bus depot in Ghaziabad)
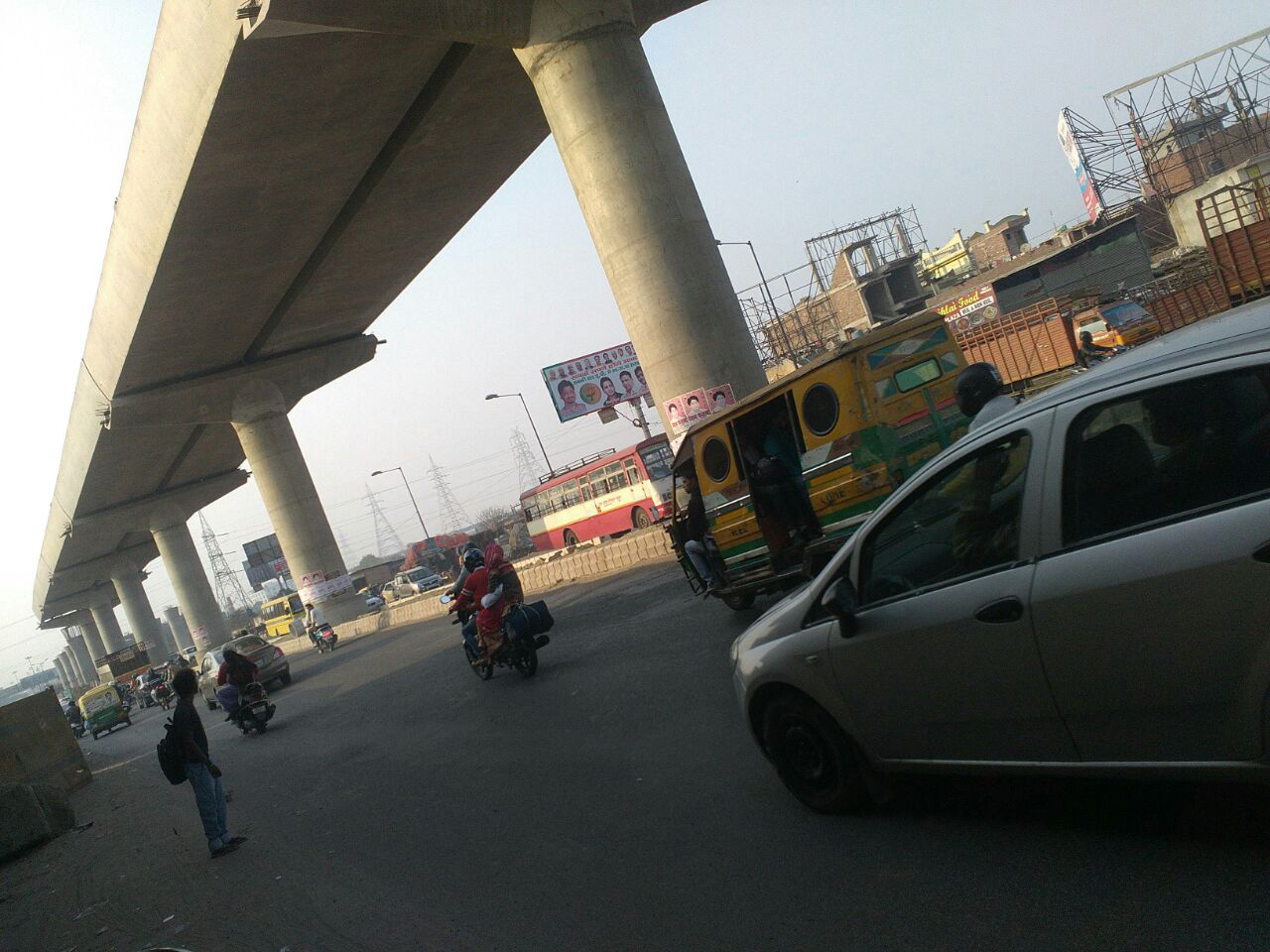
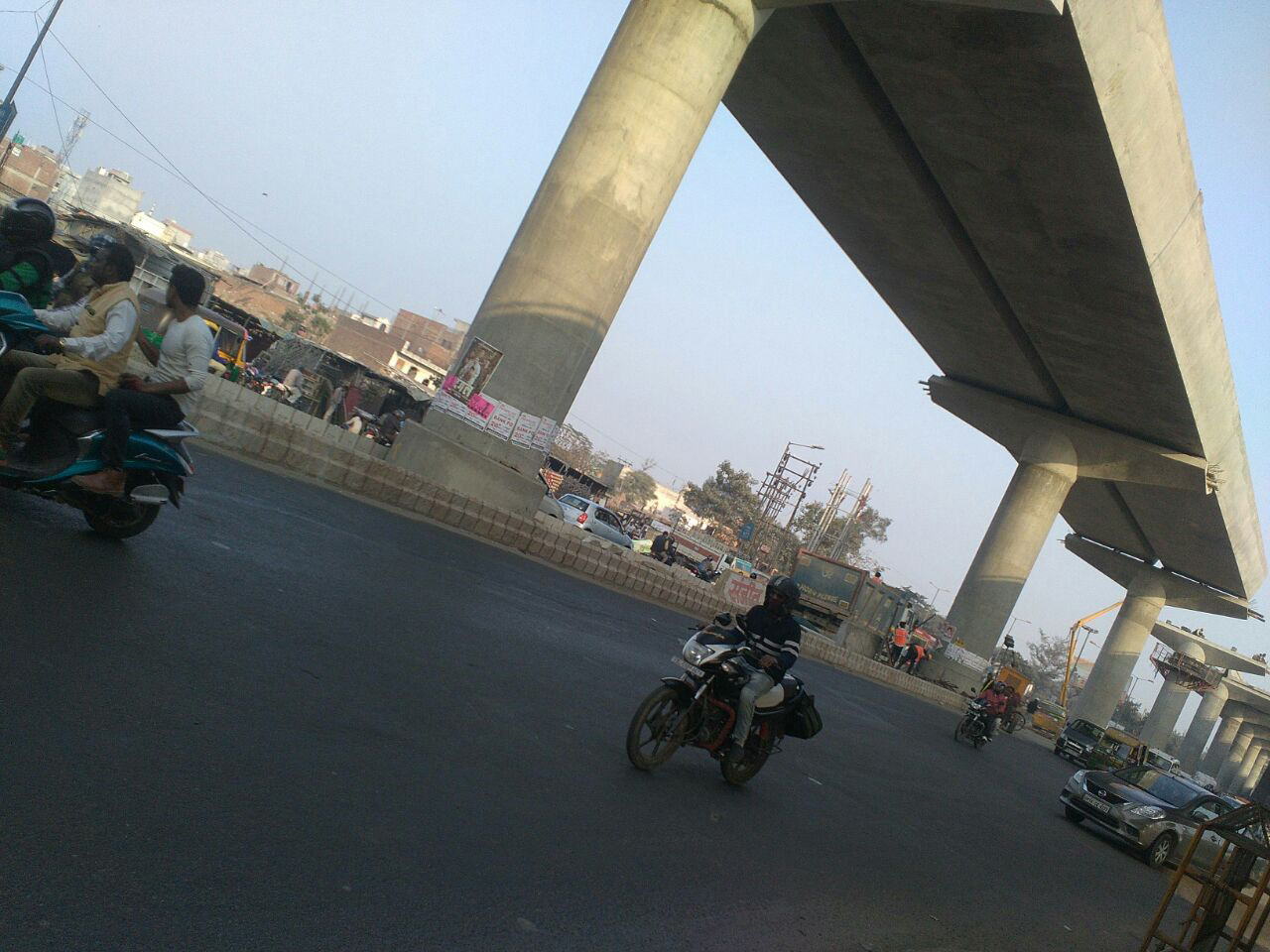
Easy connectivity via link road B/W NH-24 & NH-58(Operational)

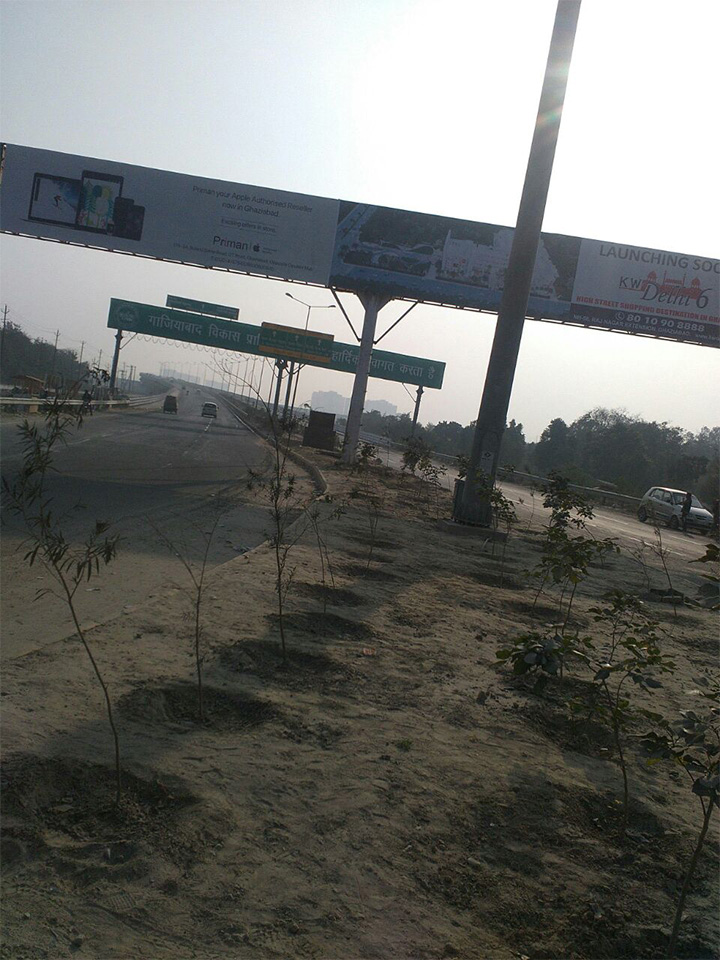
The 3.65-km elevated link road, which connect the two major highway stretches in Ghaziabad, is complete on both sides-- Vijay Nagar and Meerut Crossing.It provides connectivity to commuters travelling from NH-58 towards Greater Noida, Noida, NH-24 and Indirapuram.
SG Estates Ltd was incorporated in year 1986 in leadership of MD Mr. Subhash Gupta, As a Group we have followed the guiding philosophy of "Quality Construction & Outstanding Integrity" since last 32 years, with over 4 million sq. ft area accomplishment spread over 30 projects. Our objective has been to provide Value for Money Residential Space solution and Healthy Homes which are well designed with proper ventilation and natural light. Some of the previously delivered Group Housing projects are: SG Homes and SG Impressions in Vasundhara, SG Impressions 58 and SG Impressions Plus in Raj Nagar Extn., SG Impressions in Dehradun; SG Beta Tower and SG Alpha Tower in Vasundhara Ghaziabad. Some recently delivered projects are SG Oasis in Vasundhara and SG Benefit in Govindpuram Ghaziabad.Our Ongoing projects are SG Shikhar Height in Siddharth Vihar Ghaziabad
*T&C Applied Project Funded by HDFC
Site Address: SG Grand, NH-58,Rajnagar Extension Ghaziabad-201017